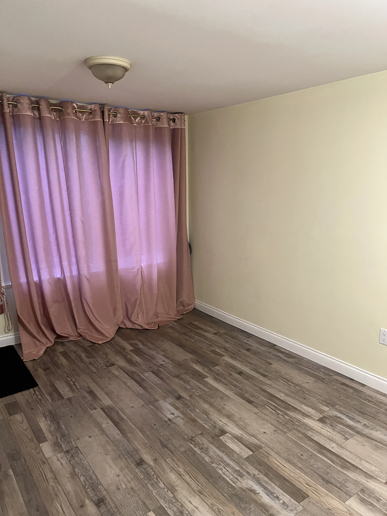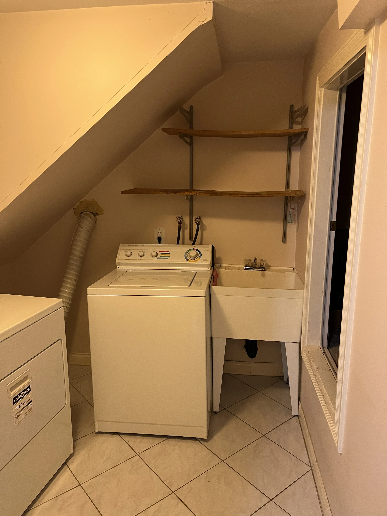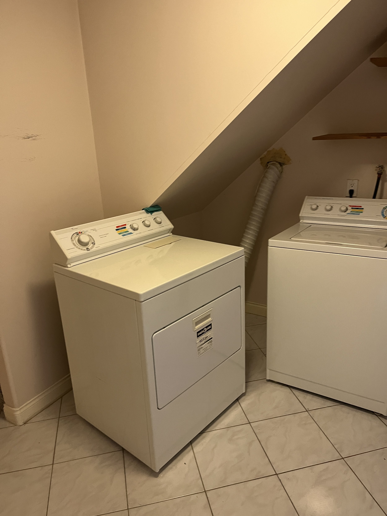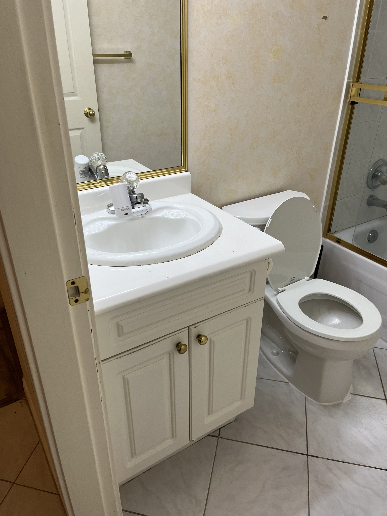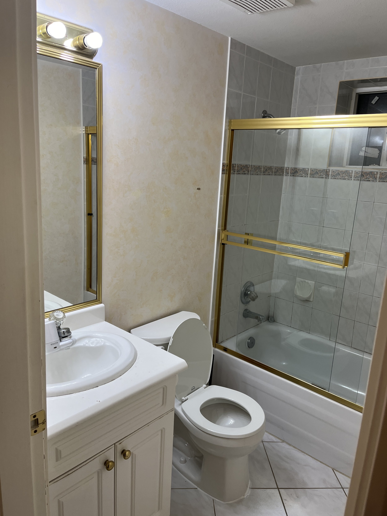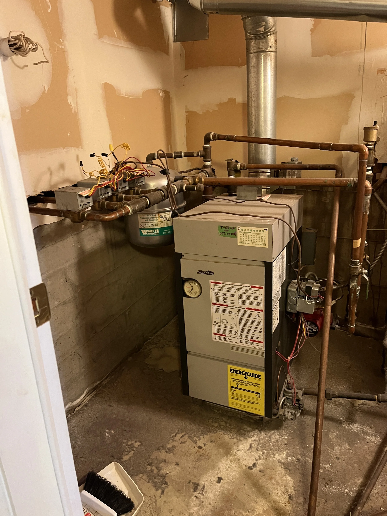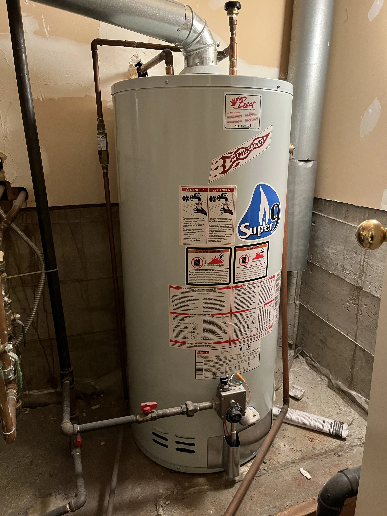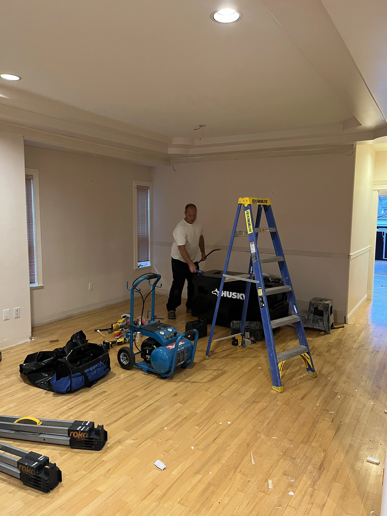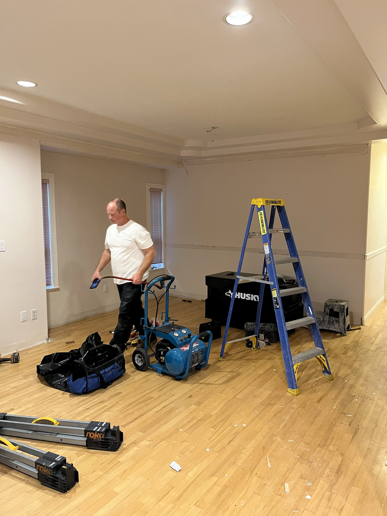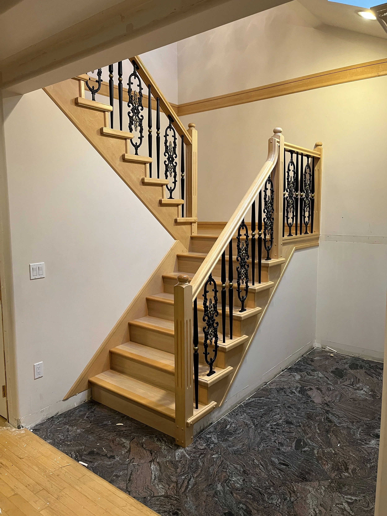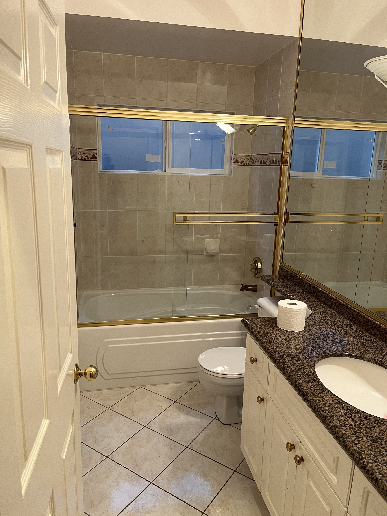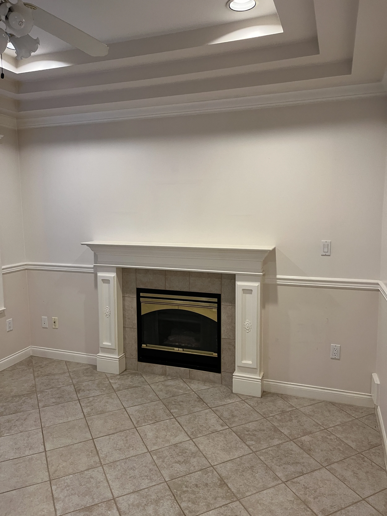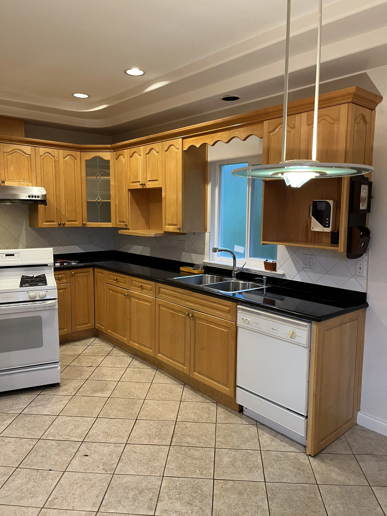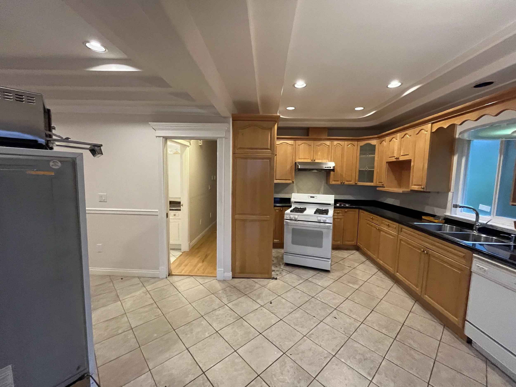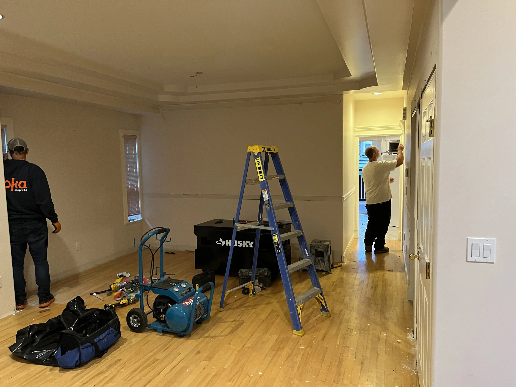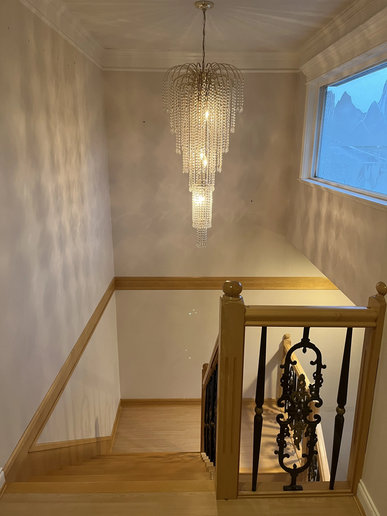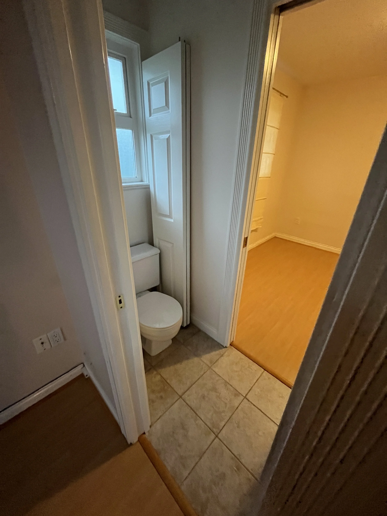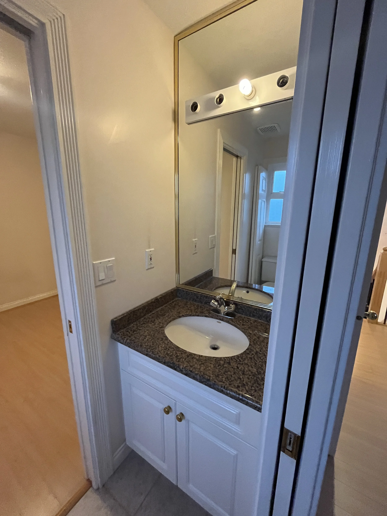
Project Overview
Location:
Burnaby
Timeline:
9 Months
Project Cost:
$602,500













Client’s Goals
The homeowners wanted to reimagine their entire interior — transforming a dated and compartmentalized house into a bright, open, and modern family home. Their top priority was to remove walls on the main floor and create a seamless open-concept layout, supported with steel beams for long-term structural integrity.
Along with updating every room, they wanted a kitchen that would serve as the heart of the home, fully modernized bathrooms (4.5 in total), and a refreshed laundry room for daily convenience. Large folding patio doors were planned to connect the main living space to the outdoors, filling the home with natural light and improving flow for entertaining.
Behind the walls, the clients also prioritized reliability and efficiency. They wanted upgraded plumbing, electrical, and HVAC systems to ensure the home was as functional and future-proof as it was beautiful. To complete the transformation, the staircase was refreshed to tie the new design together and create a consistent, contemporary look throughout.
Key goals included:
Open-concept main floor supported by steel beams
A modern, functional kitchen
4.5 fully renovated bathrooms
Updated laundry room for everyday convenience
Folding patio doors for natural light and outdoor connection
Staircase refresh for design continuity
Upgraded plumbing, electrical, and HVAC systems for long-term performance
Challenges & Solutions
Challenge: Aging plumbing with Poly-B Piping
The home’s plumbing, including both domestic water lines and in-floor heating, was built with outdated Poly-B pipe—a material known for leaks and failures.
Solution:
We replaced all domestic water lines with new, reliable piping and abandoned the Poly-B in-floor heating system. In its place, we installed a modern Hi-Velocity HVAC system with HEPA filtration, providing superior air quality, comfort, and long-term peace of mind.
Challenge: Inefficient Mechanical Systems
The original heating relied on an aging boiler and hot water tank that were nearing end-of-life.
Solution:
We installed a new high-efficiency combi boiler that powers both the domestic hot water and the new HVAC system, consolidating equipment, reducing energy use, and improving overall system reliability.
Challenge: Structural Sag in the Main Floor
During renovation, we discovered the center of the home had settled nearly 2 inches due to inadequate support.
Solution:
Working closely with our structural engineer, we designed and executed a repair that restored proper support and brought the floor back to level—ensuring both safety and longevity.
Challenge: Undersized Top-Floor Joists
The top floor had 2x8 joists originally designed to carry a concrete topping, which had led to sagging of up to 1.5 inches.
Solution:
Following engineered designs, we upgraded the joists to correct deflection and strengthen the floor, improving both structural performance and comfort underfoot.
Challenge: Roof Leaks and Water Damage
The existing roof was leaking, leading to localized rot and potential long-term damage.
Solution:
We investigated thoroughly, repaired the compromised areas, and sealed all leaks—protecting the home from further water intrusion.

