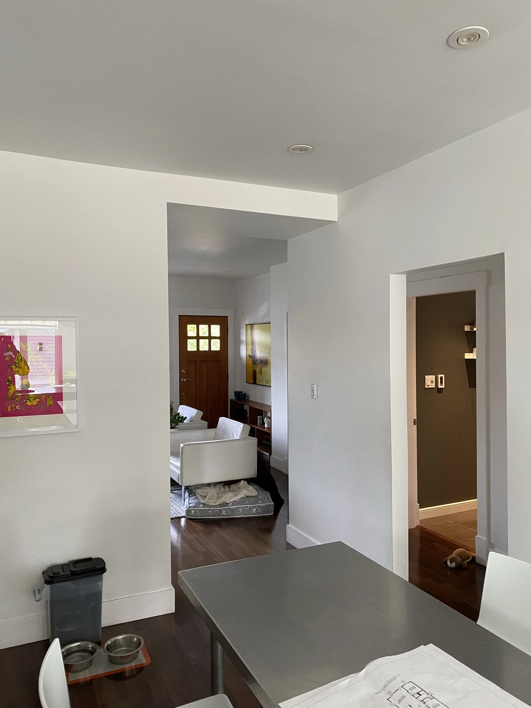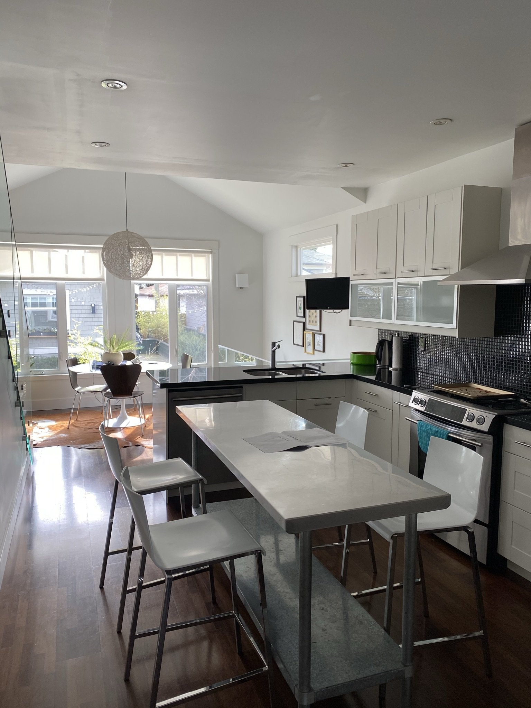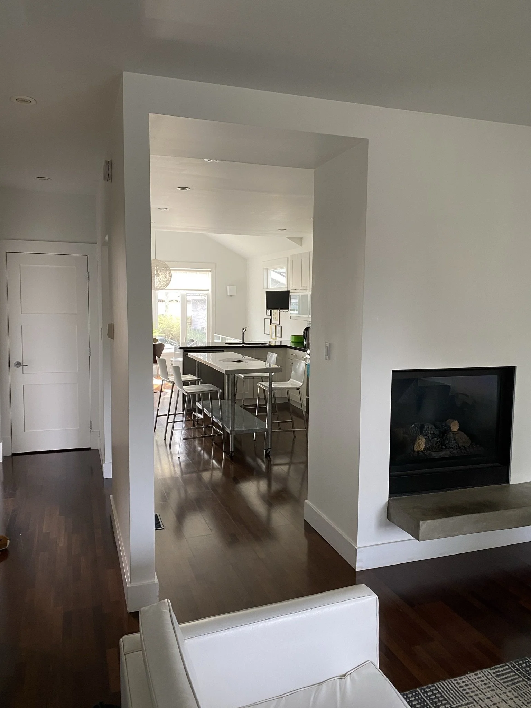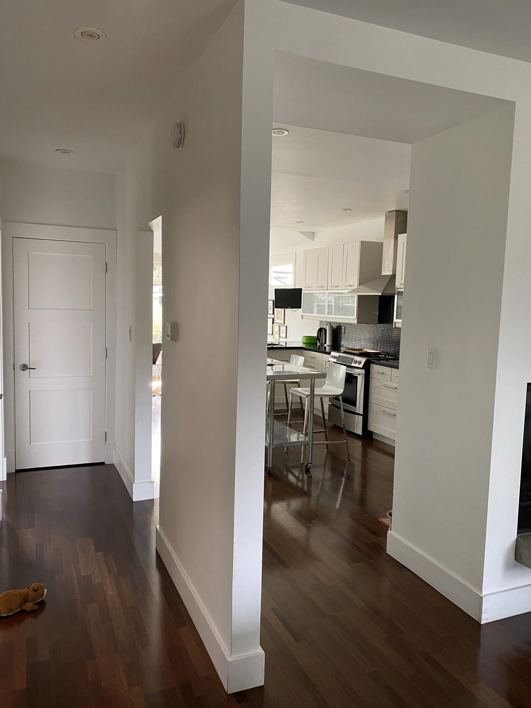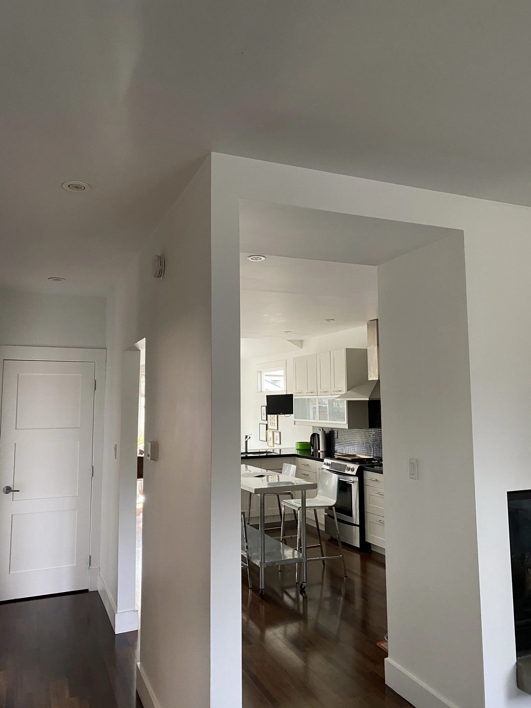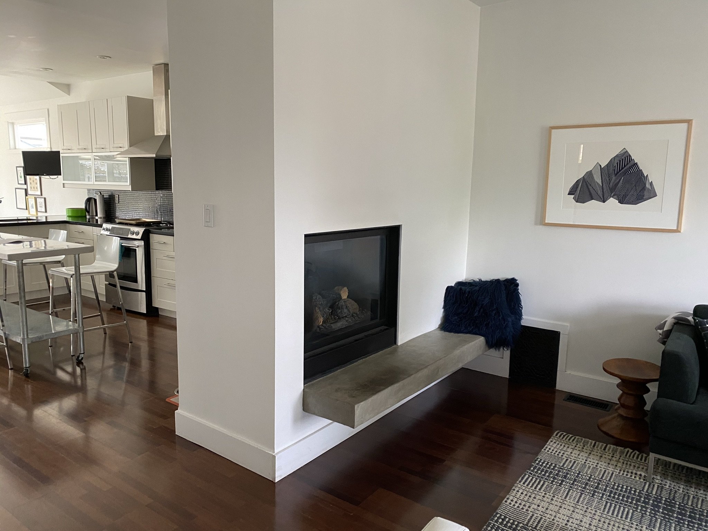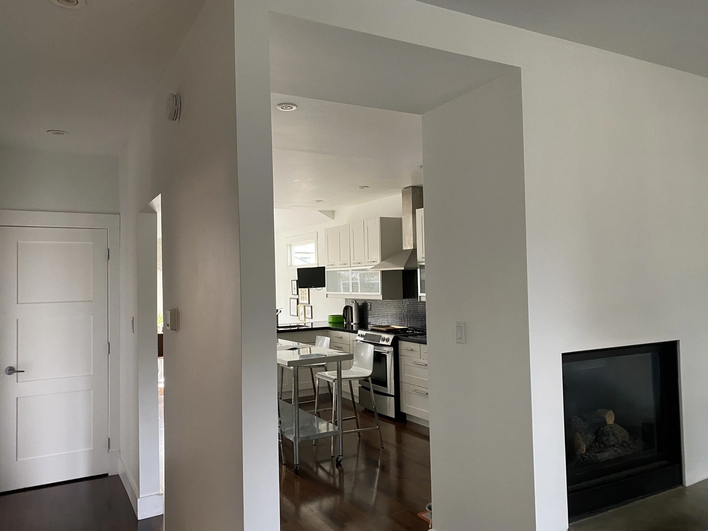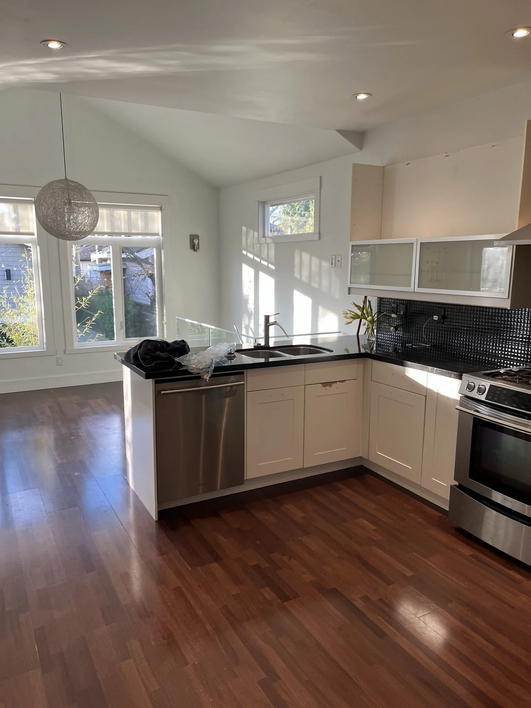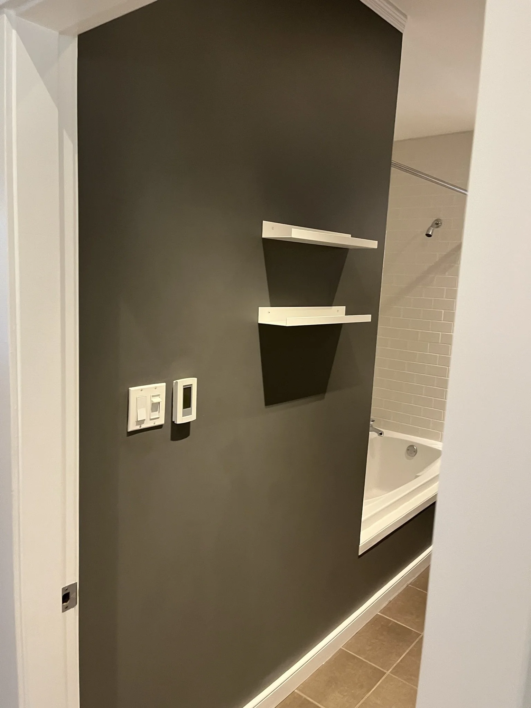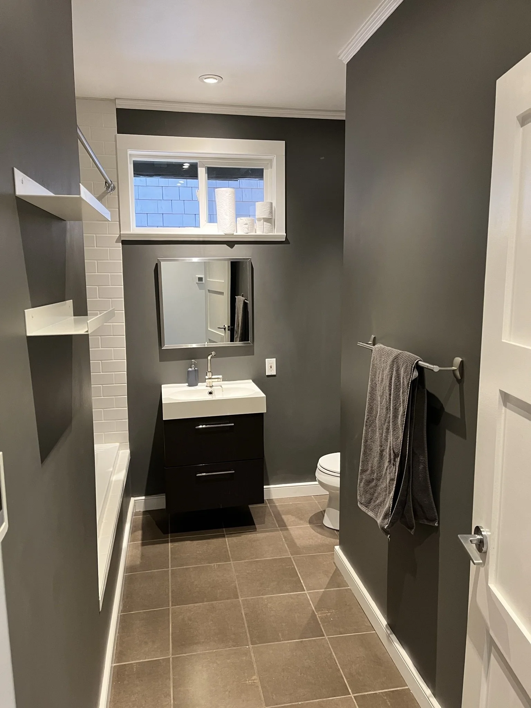
Project Overview
Location:
East Vancouver
Timeline:
5 Months
Project Cost:
$260,000

















Client’s Goals
The homeowners wanted to transform the main floor of their home into a brighter, more open space designed for everyday living and larger gatherings. Their priority was to remove a dividing wall to create better flow, upgrading the structure to safely support the new open-concept layout. At the heart of the design, they envisioned a spacious kitchen with a new island that could serve as both a functional workspace and a hub for entertaining.
They also wanted to reconfigure and renovate a cramped bathroom to make it more comfortable and efficient. To complete the transformation, the homeowners asked for refinishing of the main floor, including new flooring throughout and on the stairs leading upstairs, as well as the addition of a new gas fireplace to create a warm and welcoming focal point in the living area.
Key goals included:
Removing a main floor wall and upgrading structure for an open-concept layout
Creating a modern kitchen with a central island for gatherings
Reconfiguring and renovating the bathroom to improve function and comfort
Refinishing the main floor with new flooring throughout
Updating stairs with new flooring for a cohesive look
Installing a new gas fireplace as a feature in the living space
Challenges & Solutions
Challenge: Cramped Bathroom Layout
The existing bathroom was tight on space, leaving the toilet area cramped and uncomfortable.
Solution:
We reconfigured the layout by borrowing square footage from an oversized closet in the adjacent room. This created a more spacious, functional bathroom without sacrificing the flow of the home.
Challenge: Undersized Floor Structure Beneath Finished Space
The bathroom’s floor structure required upgrades to meet current standards, but the ceiling below was already finished and the client wanted to avoid unnecessary damage.
Solution:
We tackled the structural reinforcement from the top side, upgrading the floor system without disturbing the finished space below. This preserved the lower-level finishes while ensuring the bathroom’s durability and safety.


