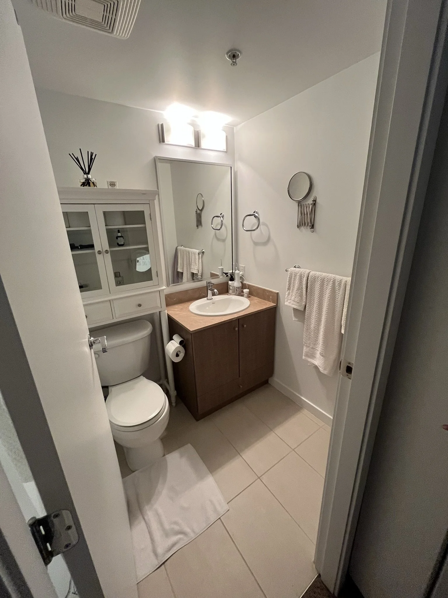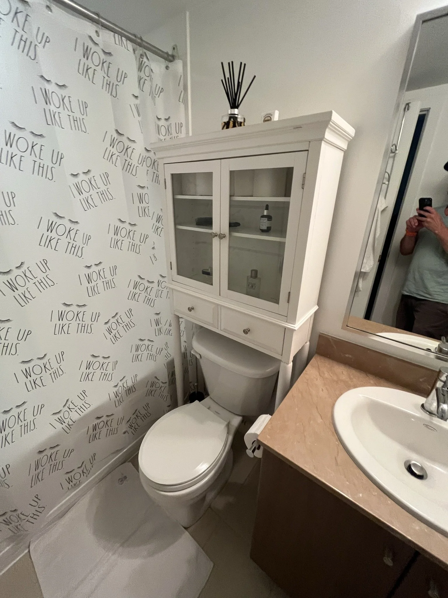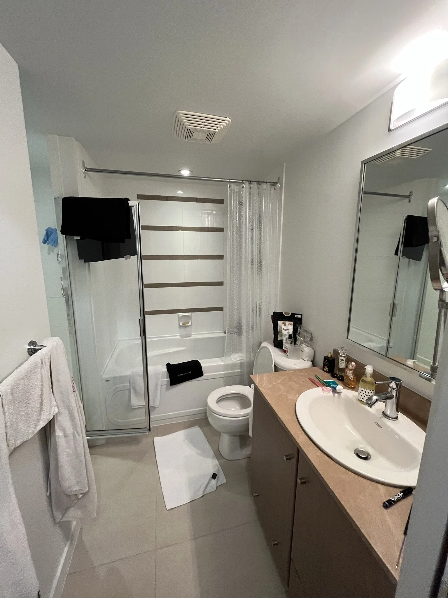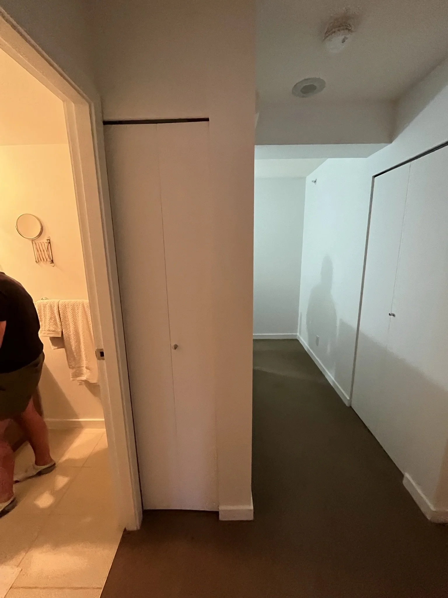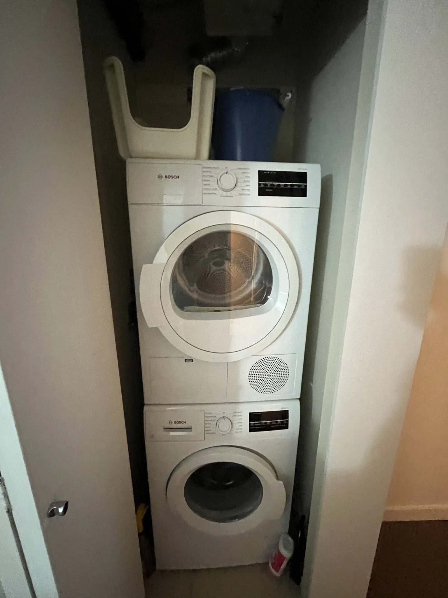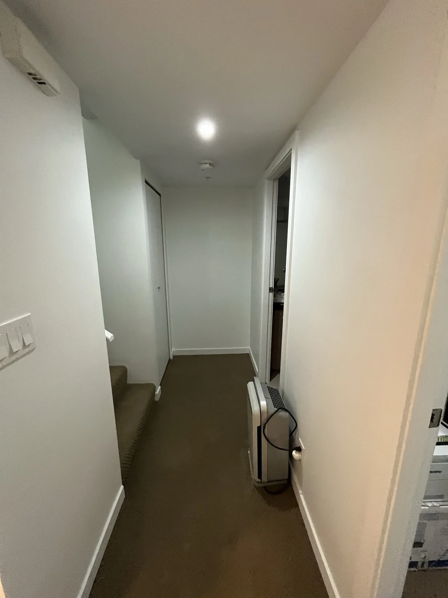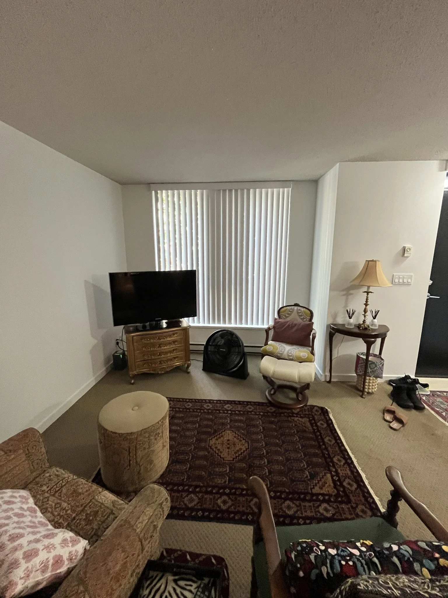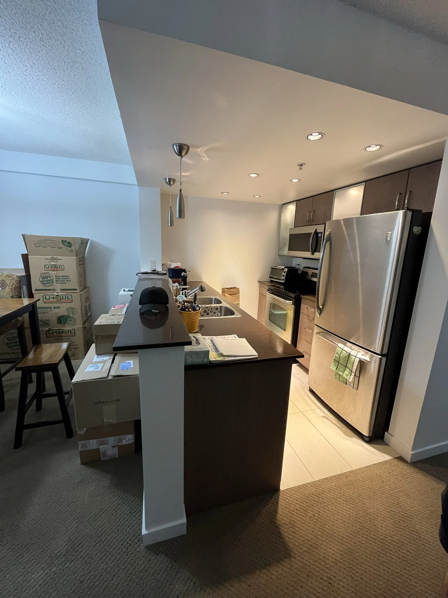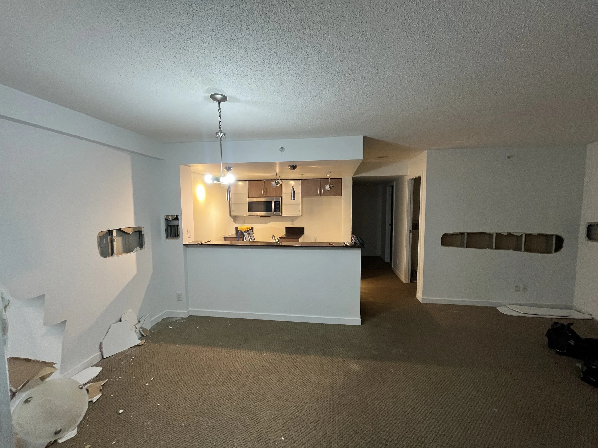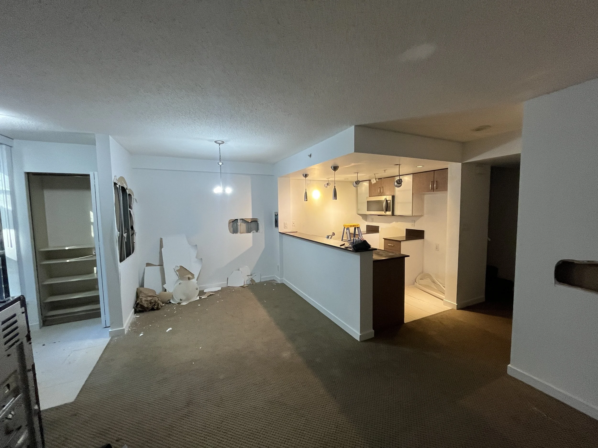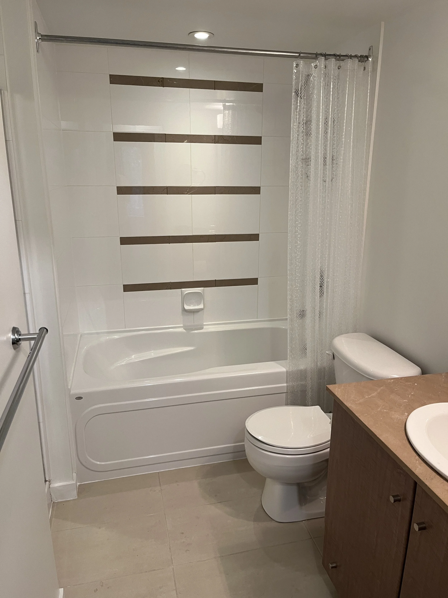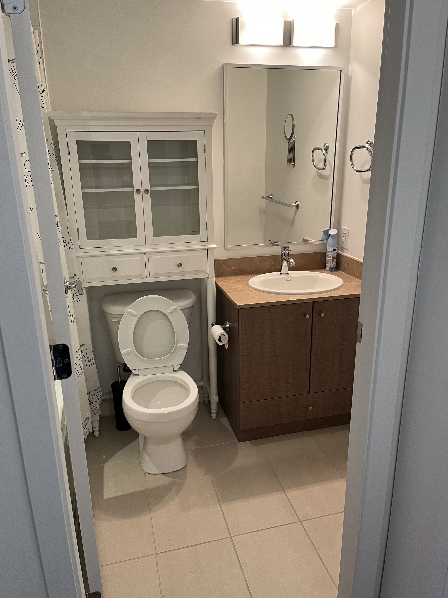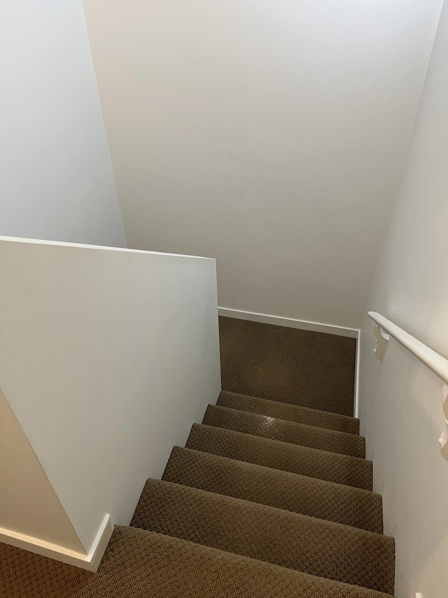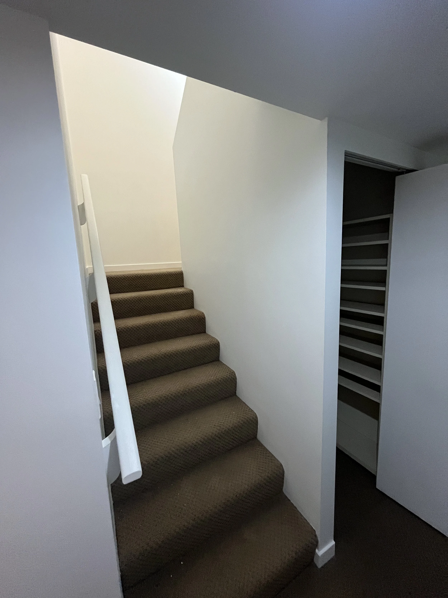
Project Overview
Location:
Downtown Vancouver
Timeline:
9 Months
Project Cost:
$374,000


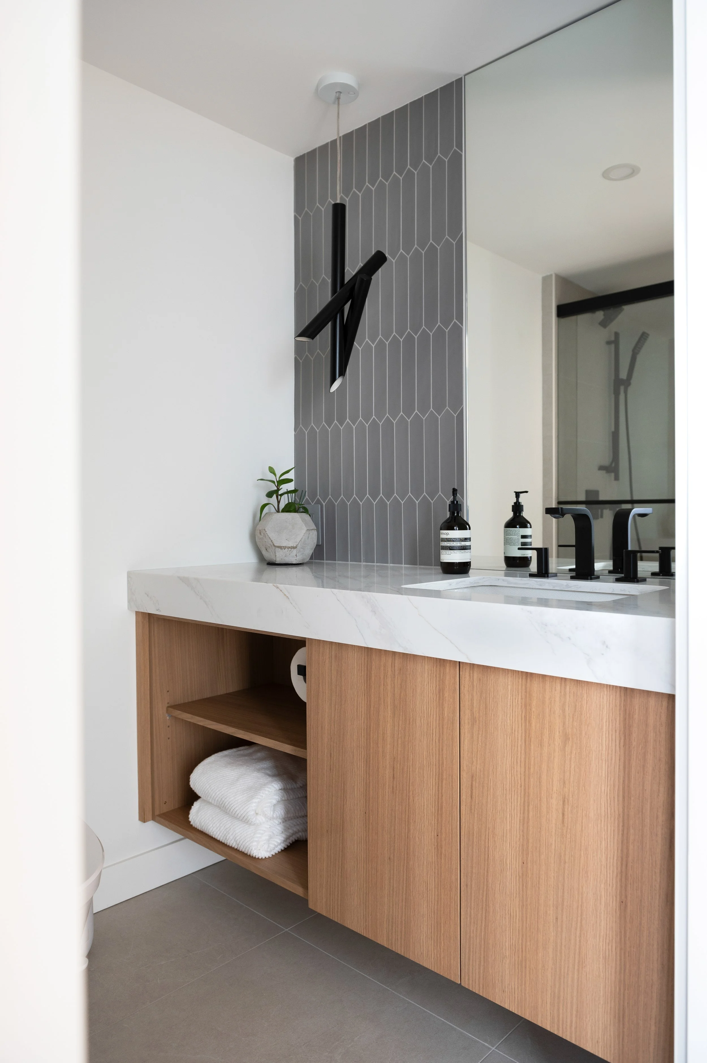


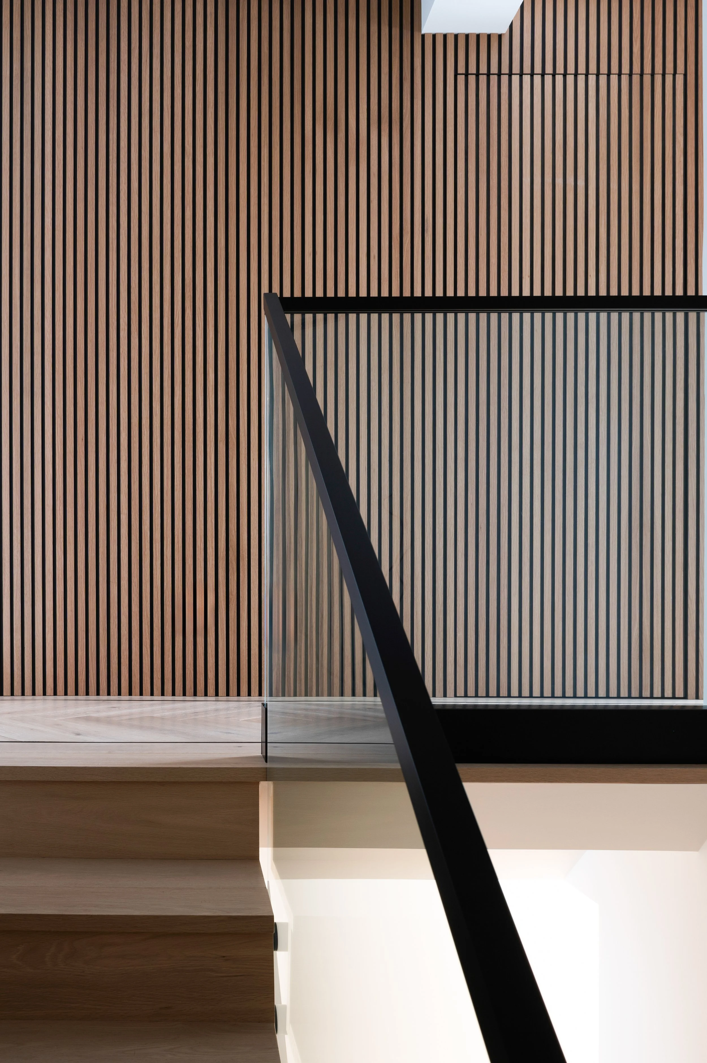


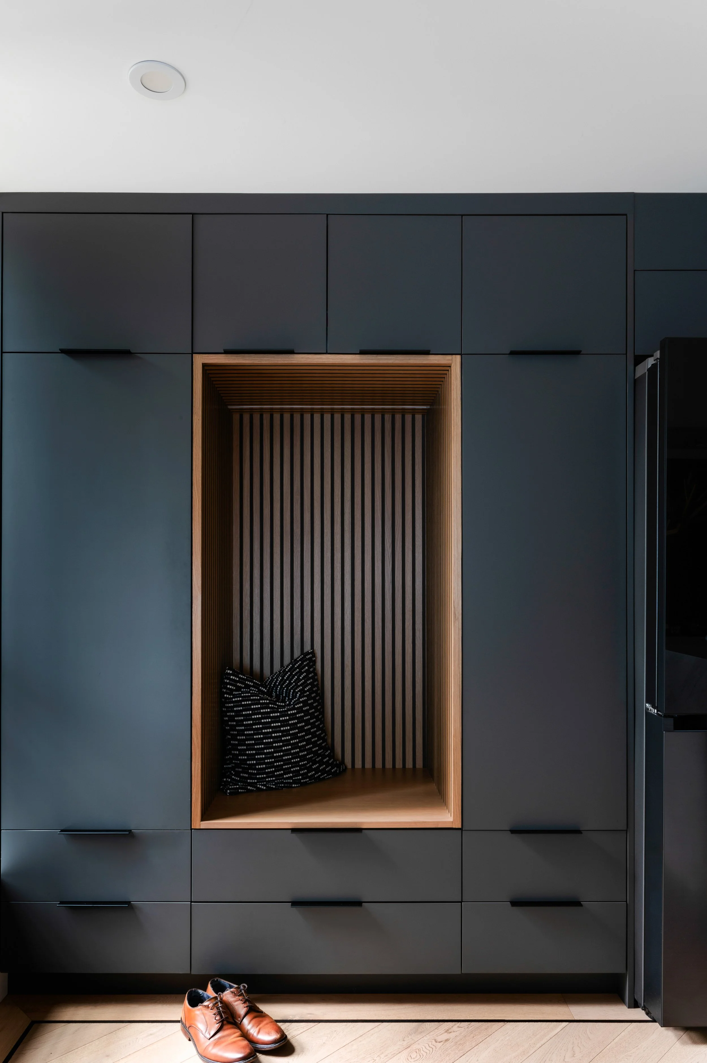
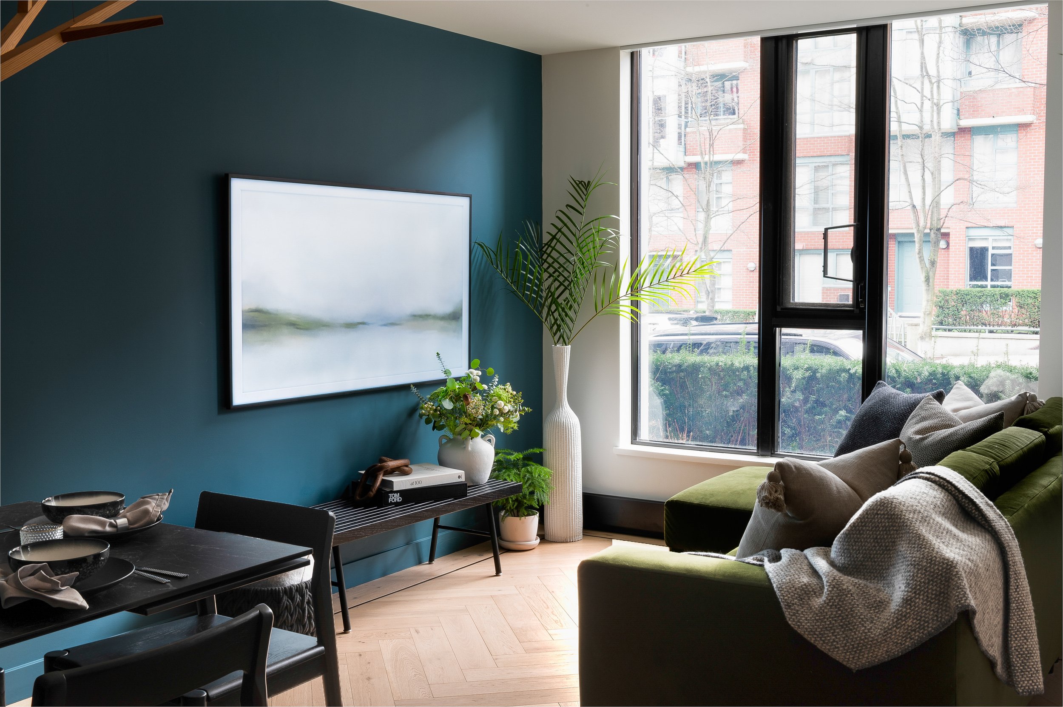
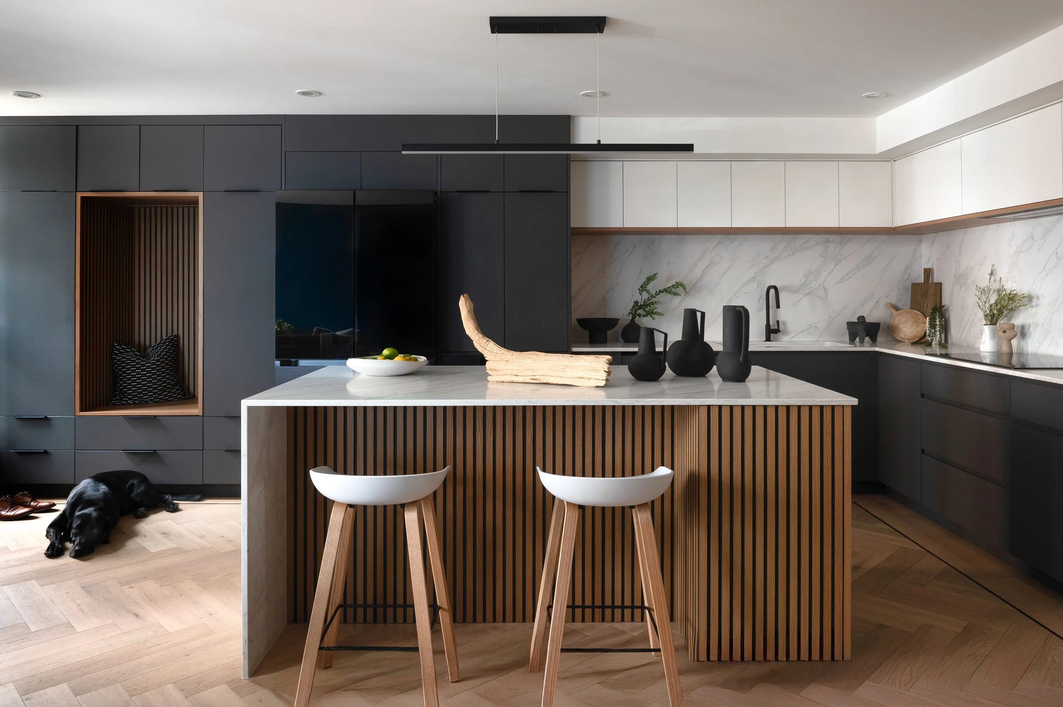






Client’s Goals
The homeowners wanted to completely reinvent their townhouse with a full interior renovation that delivered both function and luxury. Their goal was to transform a closed-off and dated layout into a modern, open space that reflected their lifestyle and elevated the entire living experience.
Because the project involved significant upgrades, all major building systems had to be addressed. Water lines, sprinkler lines, and sewer lines needed to be re-routed to accommodate the new design. With the structure prepared, the clients envisioned high-end finishes and thoughtful details throughout, from a reimagined kitchen to fully updated bathrooms.
One of the priorities was reconfiguring the ensuite bathroom to allow for a double vanity, bringing both comfort and elegance to daily routines. Millwork was designed throughout the home, complemented by the addition of a custom bar for entertaining. The staircase was upgraded with a sleek glass guardrail and LED-lit handrail, while herringbone flooring tied the entire unit together with timeless style. Finally, removing multiple walls created the open, flowing layout the clients had always wanted.
Key goals included:
Full interior renovation with modern, high-end finishes
Re-routing building water lines, sprinkler lines, and sewer lines
Kitchen renovation as a central gathering space
Two fully renovated bathrooms, with an ensuite reconfigured for a double vanity
Custom millwork and a dedicated bar area
Staircase upgrade with glass guardrail and LED-lit handrail
Herringbone flooring throughout the unit
Removal of walls to create an open, spacious layout
Challenges & Solutions
Challenge: Removing the Kitchen Drop Ceiling
The client wanted to eliminate the dropped ceiling in the kitchen. However, the drop concealed critical building services including plumbing, sprinklers, and main water lines.
SOLUTION
We carefully re-routed all services to fit within the smaller drop above the kitchen cabinets. This required precise coordination with building management and trades to schedule system shutdowns and relocations without disrupting the rest of the building.
Challenge: Powering the Kitchen Island in a Concrete Building
The existing concrete slab did not provide electrical access where the client wanted a powered kitchen island.
Solution:
We carefully re-routed all services to fit within the smaller drop above the kitchen cabinets. This required precise coordination with building management and trades to schedule system shutdowns and relocations without disrupting the rest of the building.
Challenge: Updating Sprinkler Coverage After Layout Changes
With walls removed, sprinkler head coverage no longer met code requirements.
Solution:
We reconfigured the sprinkler system to match the new layout and upgraded all sprinkler heads to concealed models—improving both safety and aesthetics.
Challenge: Water Ingress and Damaged Framing
We discovered water penetration at one of the windows, which had rusted nearby steel studs and revealed that the wrong insulation and incomplete caulking had been used.
Solution:
We properly sealed the area with new caulking, installed spray foam insulation, and reframed the damaged section—restoring durability and preventing future water issues.
Challenge: Undersized Electrical Panel
The existing electrical panel lacked sufficient capacity for the upgraded kitchen and unit-wide improvements.
Solution:
We installed a new electrical panel, providing the necessary space and safety for the additional circuits.
Challenge: Adding Ceiling Lighting in a Concrete Structure
The client wanted modern ceiling-mounted LED lighting throughout the unit, but the solid concrete construction left no room for wiring.
Solution:
We designed a minimal dropped ceiling system that allowed for concealed wiring while preserving ceiling height. This enabled full LED lighting integration without compromising aesthetics.

